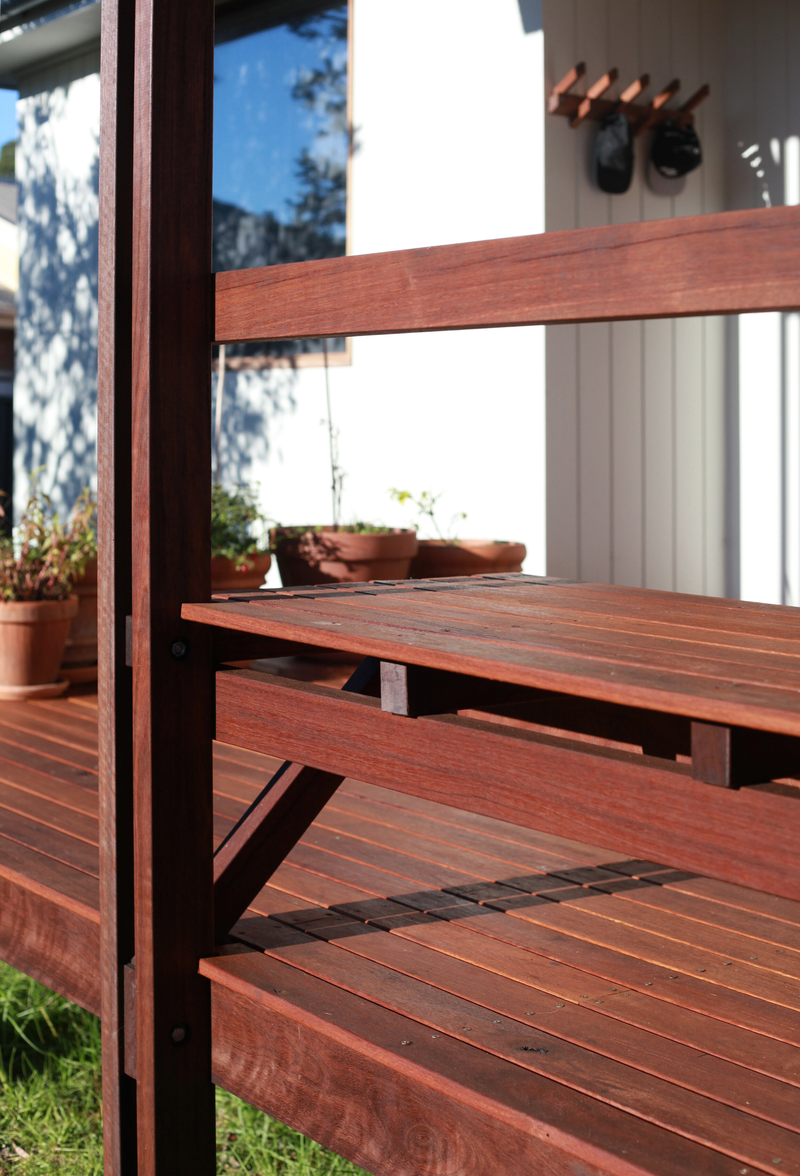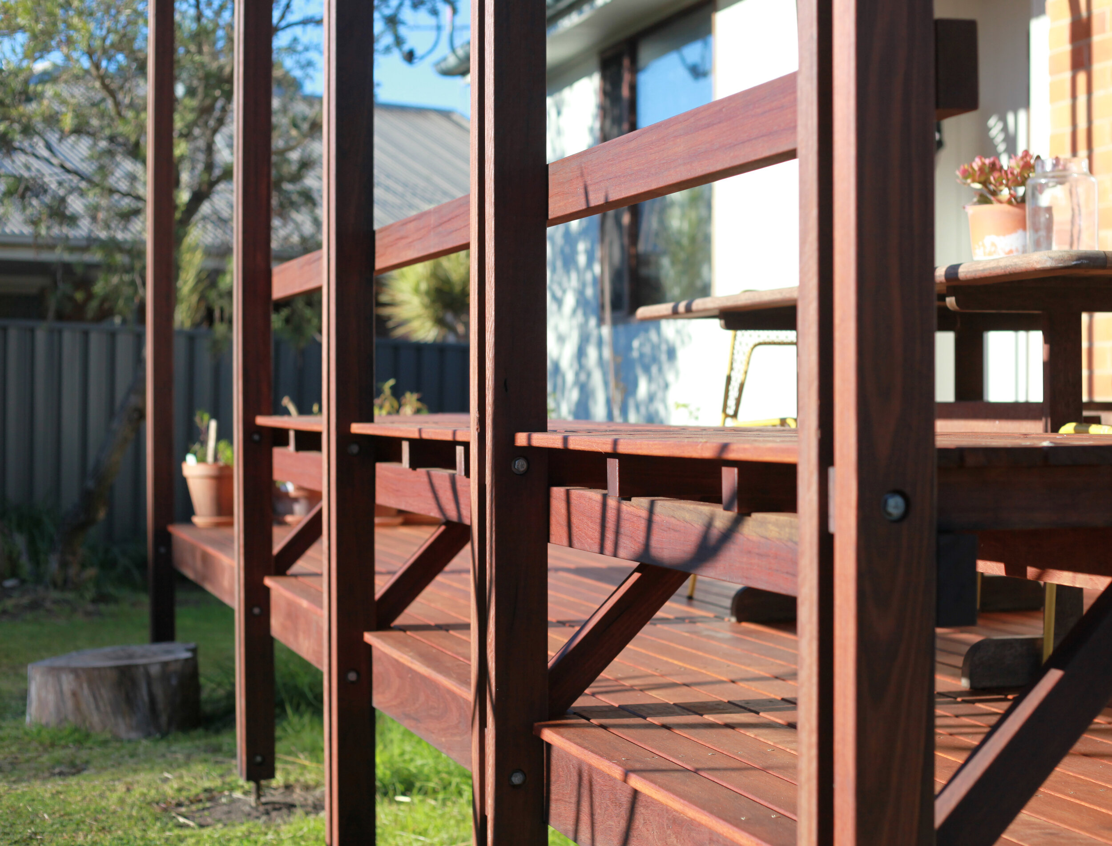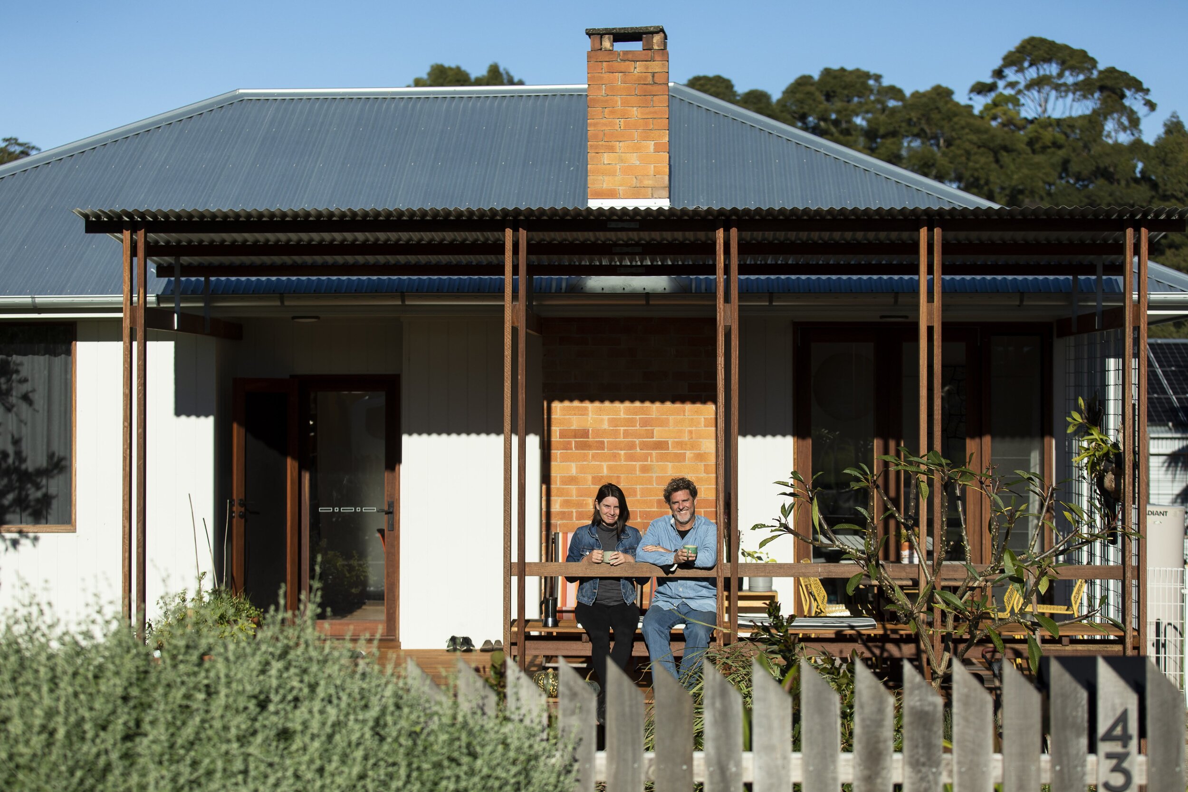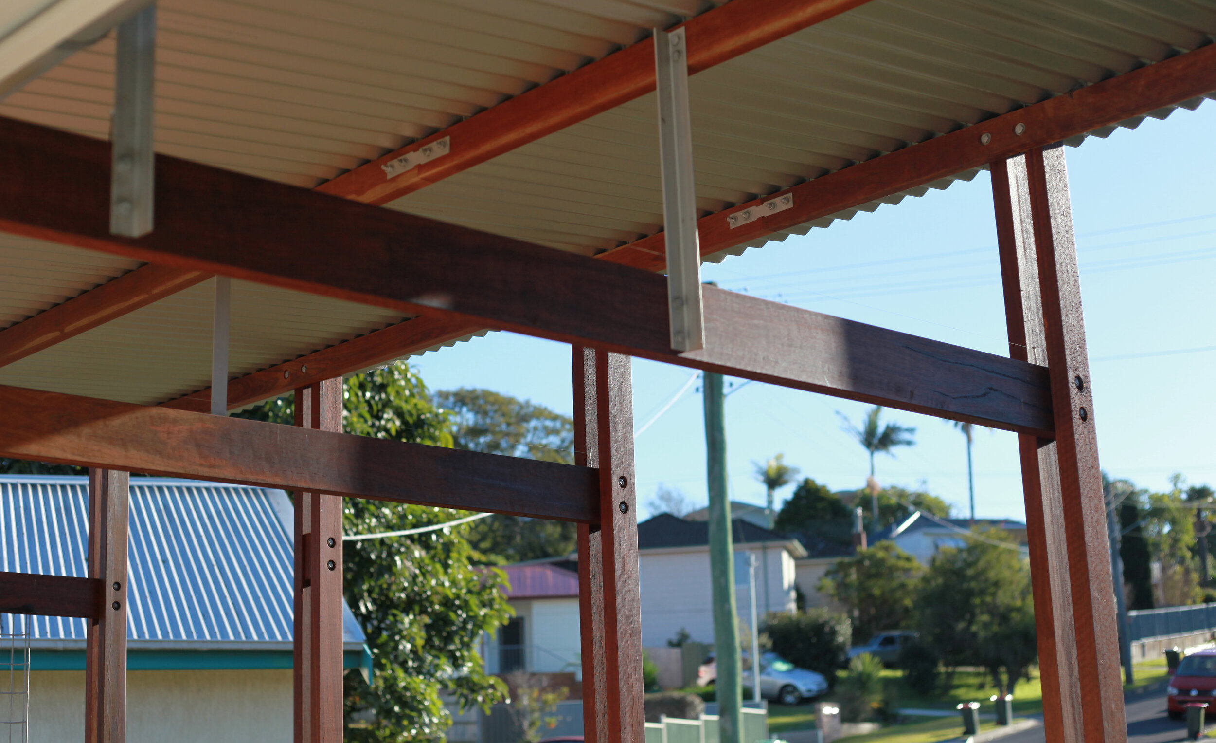Garden Room
Responsive to Covid-era living, Garden Room is designed as a ‘lean-forward’ front addition to a recently renovated timber-framed bungalow. It provides a sun-filled space that is a threshold between inside and out - A flexible work space and social space with socially-distanced connection to the street community.
Natural Australian hardwoods are used extensively in the project to provide a lean and efficient deep threshold space between home and garden. The design is bold and elemental, utilising timber joints with a Japanese influence for its expression.
Paired Queensland Spotted Gum columns emphasise elegant vertical proportions and allow for symmetrical junctions with floor and roof beams.
The Garden Room is a demonstration project for regenerative design principles, with a modern aesthetic and utilising renewable and readily recyclable Australian materials.
Holding architectural client and consultant meetings in the Garden Room assists Saltbush in conveying the intent and potential of regenerative design.
The high stress grade properties of Queensland Spotted Gum allowed for innovative structural solutions that reduced material cross sections in the design.
Offcuts from the primary structure were integrated into the secondary structure of the bench seat and a custom-designed coat and hat rack. Repurposing these offcuts made good use of what would otherwise be timber waste on the job.
Garden Room sits at the heart of the front yard and its north-facing design provides a comfortable micro-climate for year-round outdoor use. The space is a winter sun-pit that is sheltered from cold winds. The roof overhang naturally shades the higher sun of summer when cooling sea-breezes from the north-east take the heat off the day.
Space for plants is incorporated into the design. An end-wall trellis is fashioned out of repurposed galvanized weld-mesh cable trays. Generous sunlit edges to the deck provide plenty of space to cluster potted herbs and chilli plants.
Deciduous Kiwi vines will provide summer shade on the trellis but let lower winter sun in when their leaves have fallen. A seating ledge provides a relaxed place to take five when working in the front the garden.
Timber is a renewable material, a carbon sink and biodegradable at the end of its functional life. Decomposed timber re-enters the life-cycle as soil nutrients for micro organisms and to nourish new growth. In this regard timber remains an active part of living ecologies.
Whilst the embodies energy in Zincalume steel cannot be overlooked, its durability, and capacity to be 100% recycled, are also positive qualities to be embraced.
Garden Room is lean and reductive in its use of materials, though modern and elegant in its expression. There are really only two primary materials used in this project; Australian-grown timbers and Australian-made Zincalume steel.
No glues or nails were used in assembling Garden Room. Instead, bolt and screw fixings anticipate future adjustment or disassembly for repurposing. An economy of means underpins the design thinking.
A strutted bench of customised timber cross-sections provides a linear platform for basking in the sun. The warm counterpoint of Blackbutt decking on the bench surface and floor contributes to an effortless flow between home and garden.
The design makes innovative use of flying roof beams to deliberately avoid interference with the roof and gutter of the existing house. In doing so, structural independence is retained, allowing either structure to be easily adapted in the future.
Project: Garden Room
Type: House
Location: Bulli NSW
Client: Home of Saltbush
Year: Completed 2021
Area: 25.0 sqm
Value: $20.0 k
Services: Architecture - Sketch Design, Design Development, Construction Documentation and advice
Team: Adam Russell and Suzy Pickles
Builder: Matt Loder Constructions
Photography: © Anna Warr
Project code: 1904








