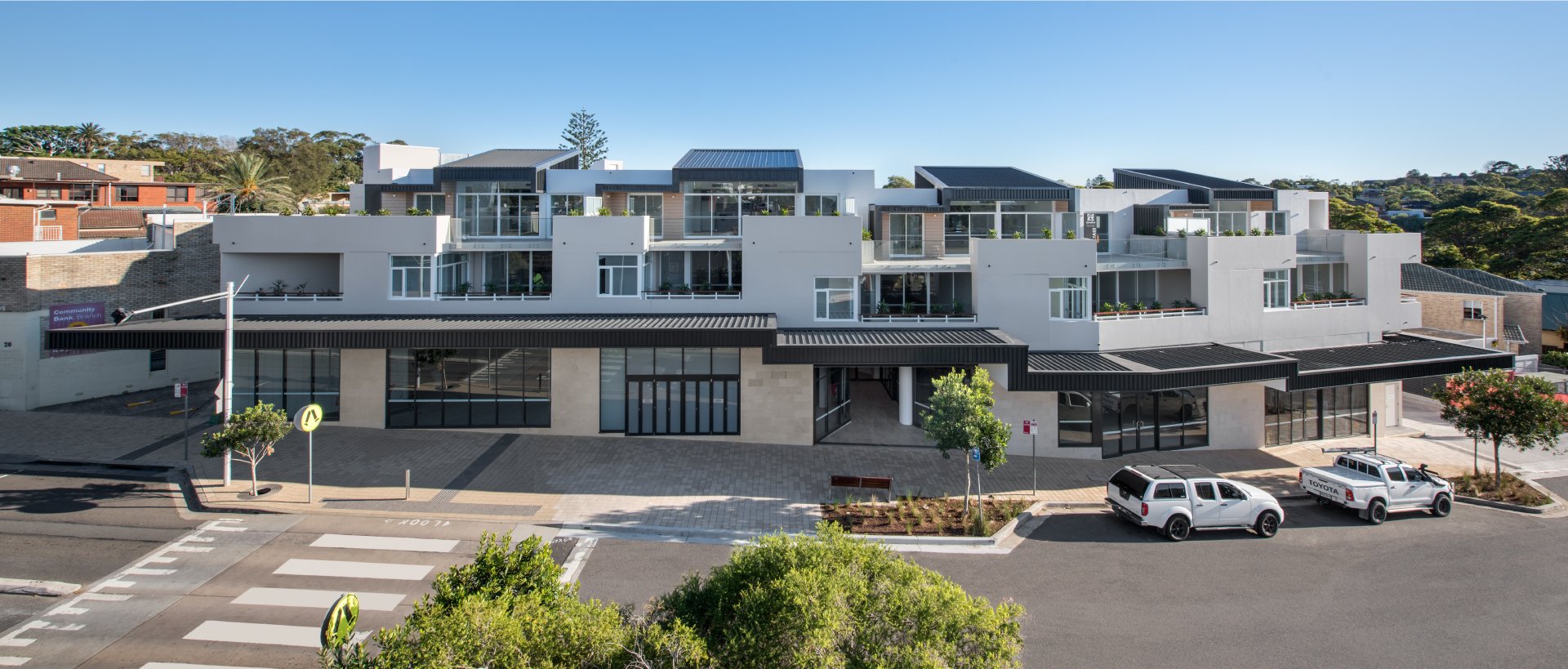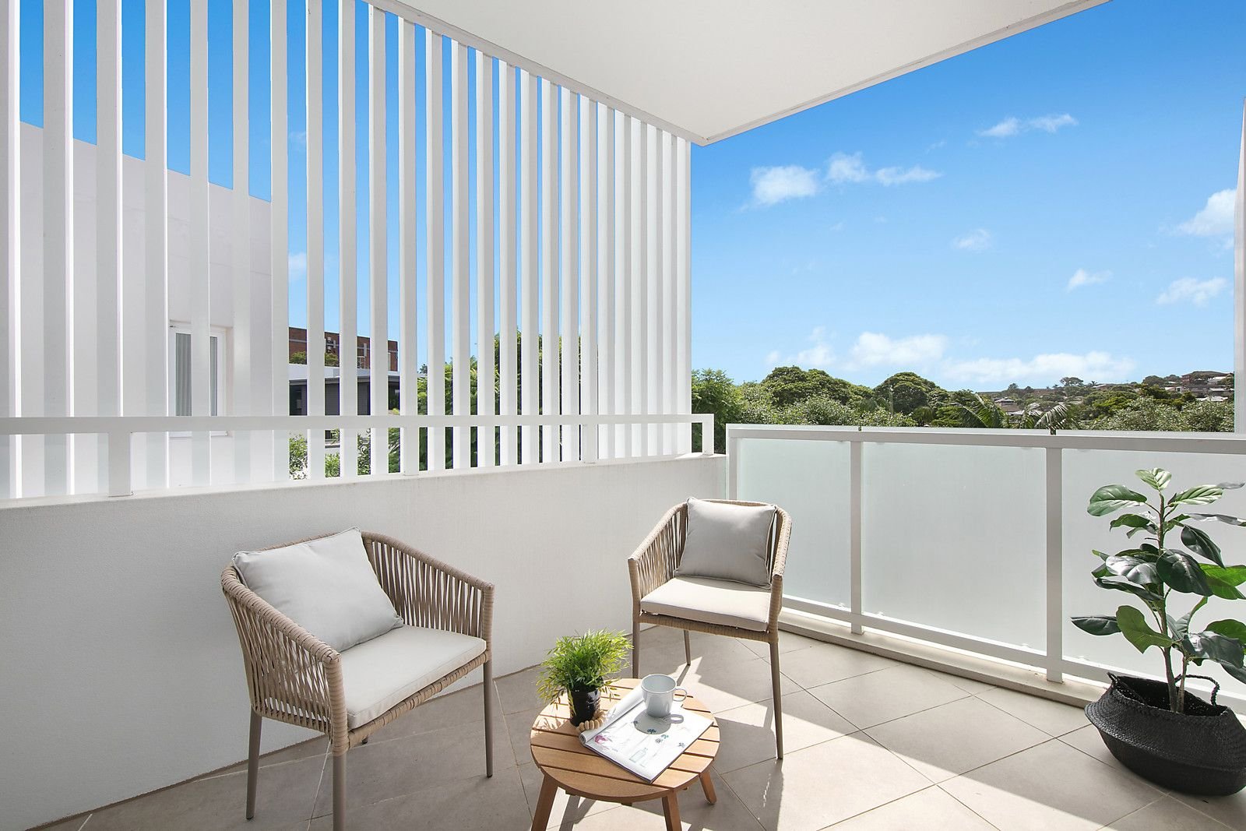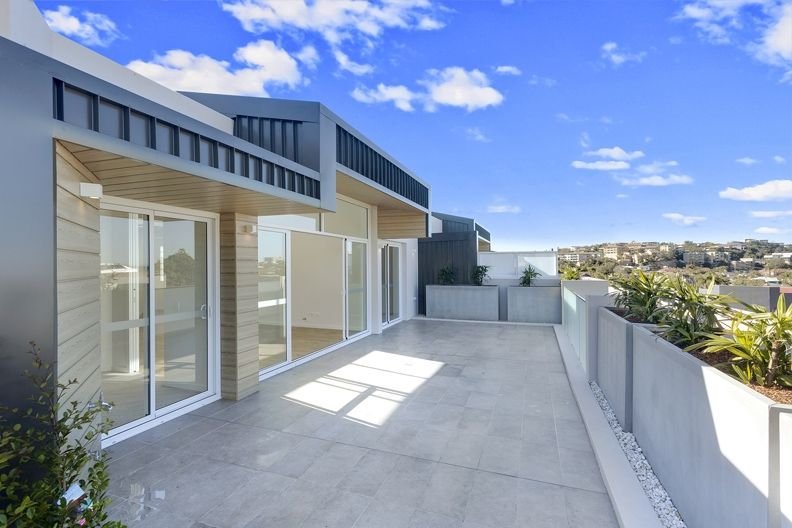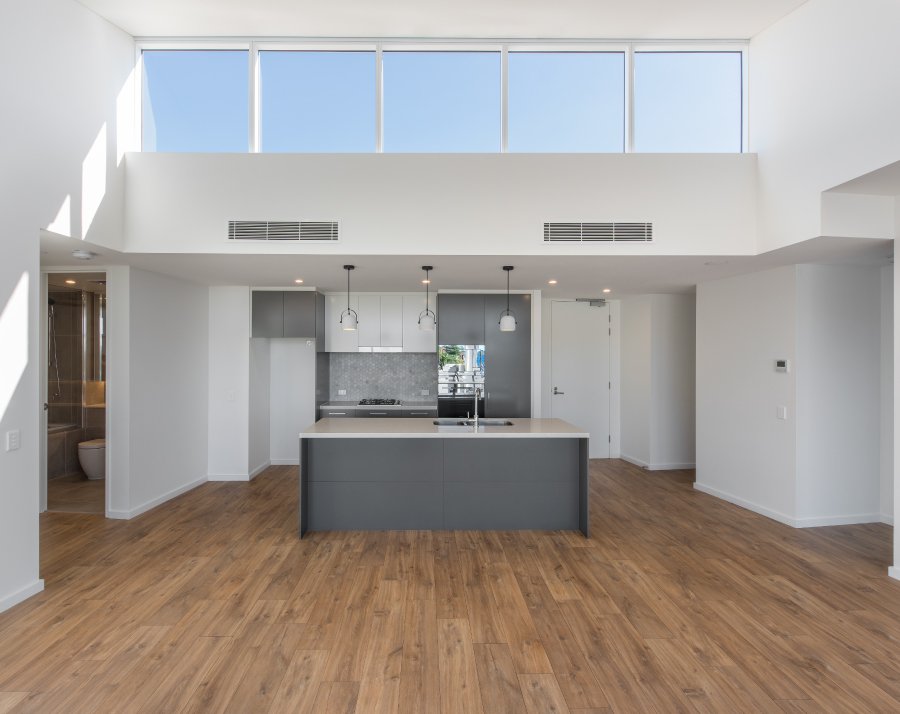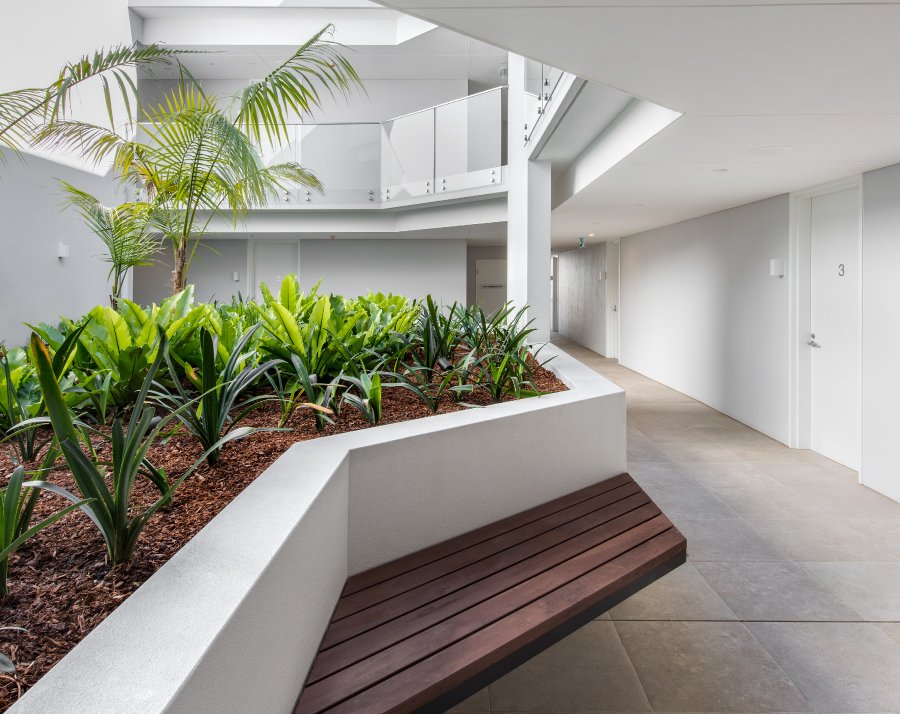The Freshwater
The Freshwater is a perfect balance between city sophistication and the lifestyle of the beach. Sitting on a key corner in the heart of the village The Freshwater presents a rhythmic urban edge to the street. The footpath is activated with smaller shop frontages, a central arcade and a residential lobby.
The building contains 23 apartments of mixed sizes and four retail lots. Cleverly buried within the heart of the building is a local-sized IGA supermarket. Loading docks and blank facades are banished from view.
A porous circulation system of naturally ventilated breezeways anchor a generous landscaped light court. Every opportunity for sunshine, views and fresh air has been maximised. Although the site is south facing we have achieved solar gain for 87% of the apartments, well over the SEPP 65 requirement.
Project: The Freshwater
Type: Multi-unit Housing, 23 apartments, local IGA and 3 retail tenancies
Description: Three storey mixed use development
Location: Freshwater, NSW
Client: QPS Developments Pty Ltd
Year: Completed 2018
Area: Site 2,283 sqm
Value: $12.5 M
Services: SK, DD (CD by Jack Taylor Architects)
Team: Adam Russell (RAW Architects), John de Manincor and Imogene Tudor
Collaborators: The Freshwater is a collaboration with Jack Taylor Architects (JTA).
Project code: 1207

