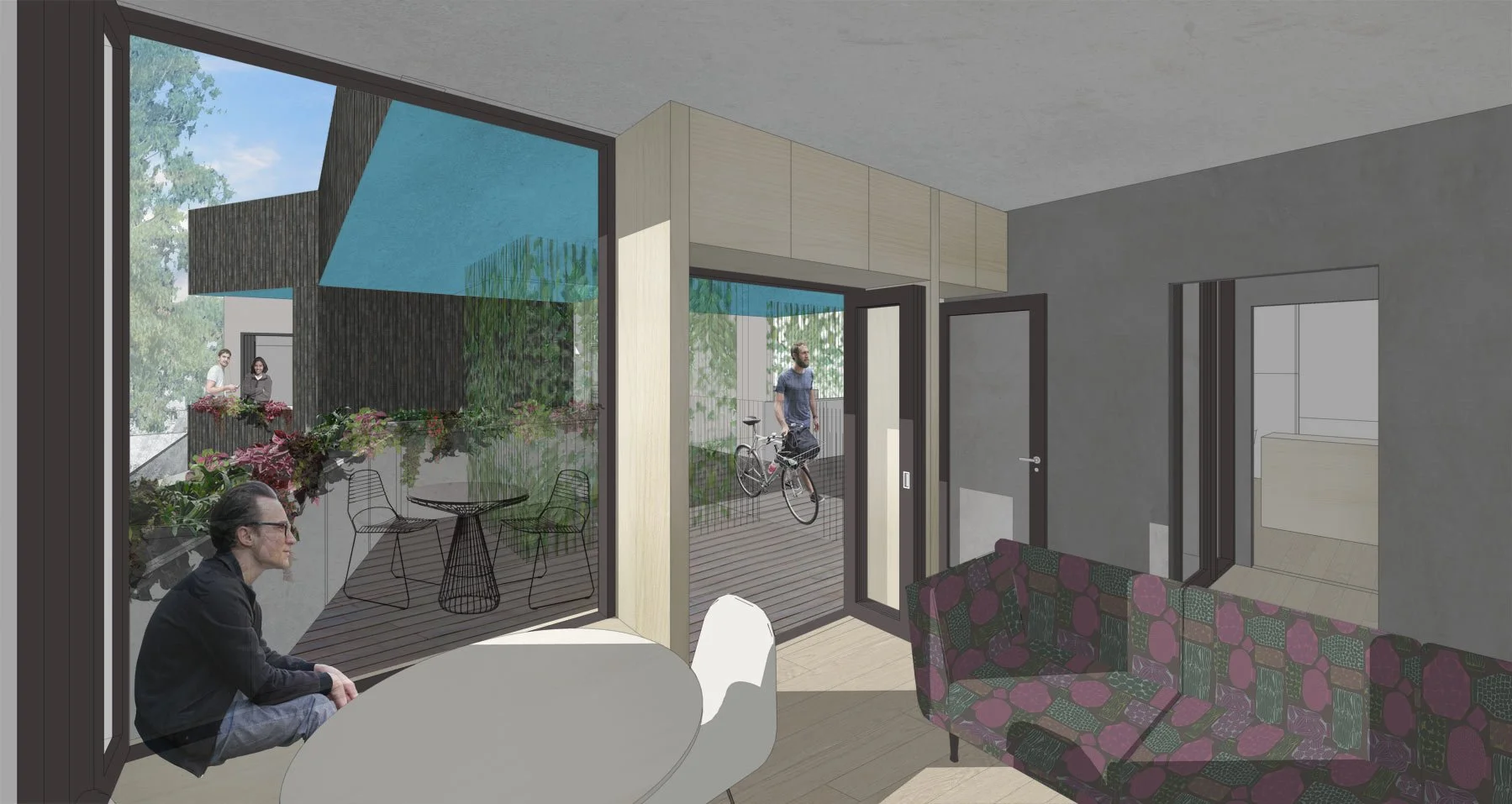Affordable housing Sydney
AWARDED - Winner of Professional Invitation Category 2015 9 Dots Affordable Housing invited design competition
When asked what differentiates affordable housing from ‘normal’ housing? local affordable housing providers Bridge Housing replied ”NOTHING.” The implication on the 9 Dots Affordable Housing competition being, that dealing with the stigma of difference associated with affordable housing is half the battle. That is not to say there are no typological advances to be made in urban housing, rather that emphasis should not be on reform of the individual tenant but on making broader improvements to the design of new housing stock.
Our award-winning project combines Cemintel products with design innovation to develop a more efficient, flexible and durable urban housing type. It addresses affordability through it’s adaptive capacity – the ability to accommodate a variety of household circumstances and socioeconomic groups with minimal structural change. It is our hope that the building might be the ideal home for a diverse yet cohesive community of residents uniquely placed to thrive and evolve.
The collective garden lends itself to centralised water storage, treatment and irrigation. A flat rooftop of photovoltaic panels will come close to providing all power requirements for the site. And misted gardens in summer ensures the Social Space is super cool.
The primary ‘scaffold’ of the project is the interconnected social space leading from the public domain to the private spaces in each dwelling. A mews crosses the rear of the site providing setback for a fourth elevation and a safe, low-speed zone for personal transport, car-share and play.
Three bedroom, two bedroom and studio apartment types are all present in the flexible floor plan. Flexibility allows tenants and owners to remain in the building as their household unit expands or contracts. Residents can sublet either side of the apartment or even run a small home business from the studio space.
From ground level, an open stair and galleries weave their way to the upper two levels. Productive gardens cascade through this triple-height space offering common relaxation areas and a series of shared facilities – bike parking, composting, worm farms drying lines and so on. Directing all access through this space ensures it will be activated and vibrant. The ground floor studio would suit a retiree or part-time live-in worker to bind the community through handywork, gardening, passive surveillance and general care taking. The adjacent utility room provides further flexible space for activities and events.
Project: Affordable housing Sydney
Type: Housing Competition
Location: Sydney
Client: CSR Group
Year: 2015
Awards: Winner of Professional Category
Team: Adam Russell, Prudence Duncan (RAW Architects)
Project code: 1506












