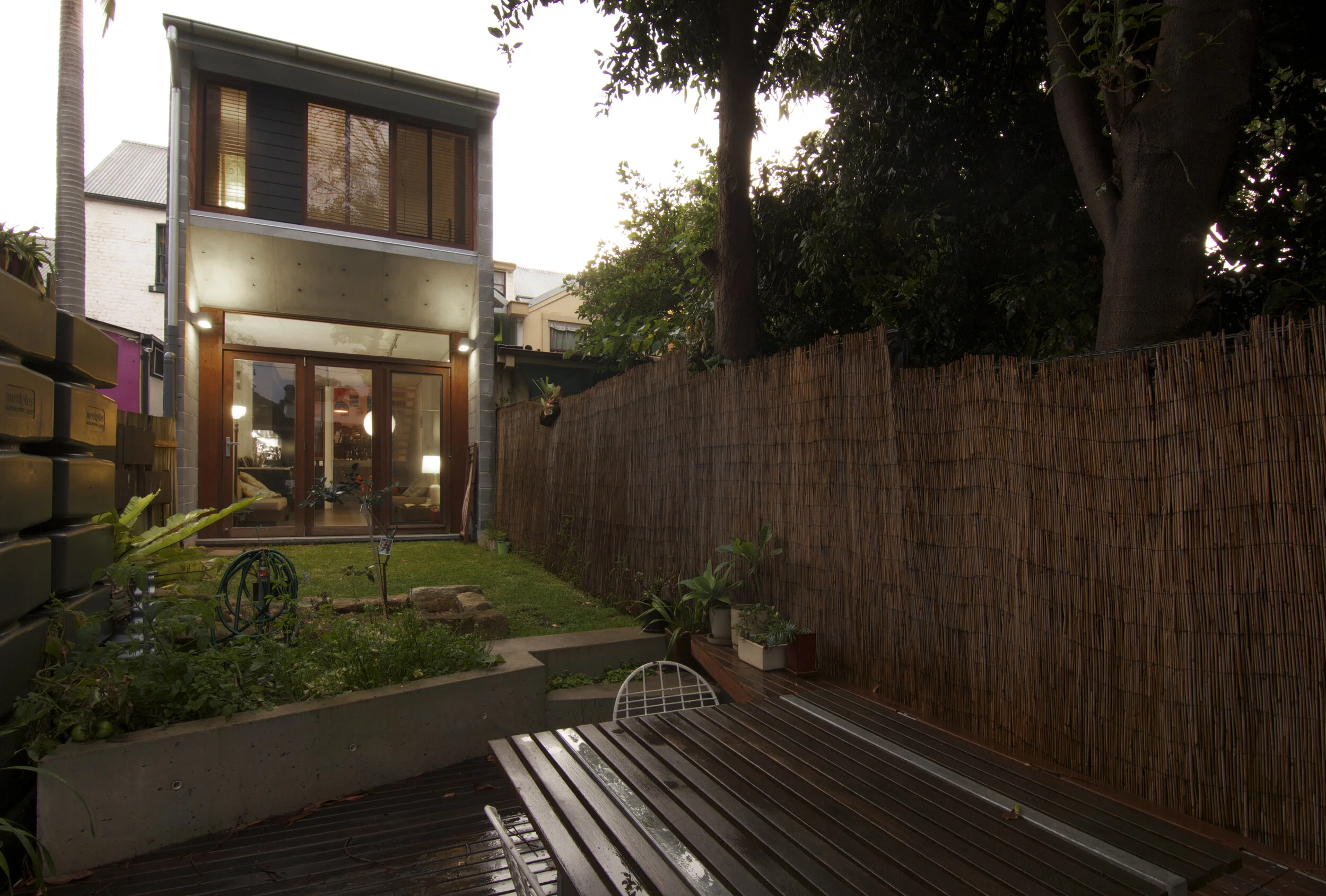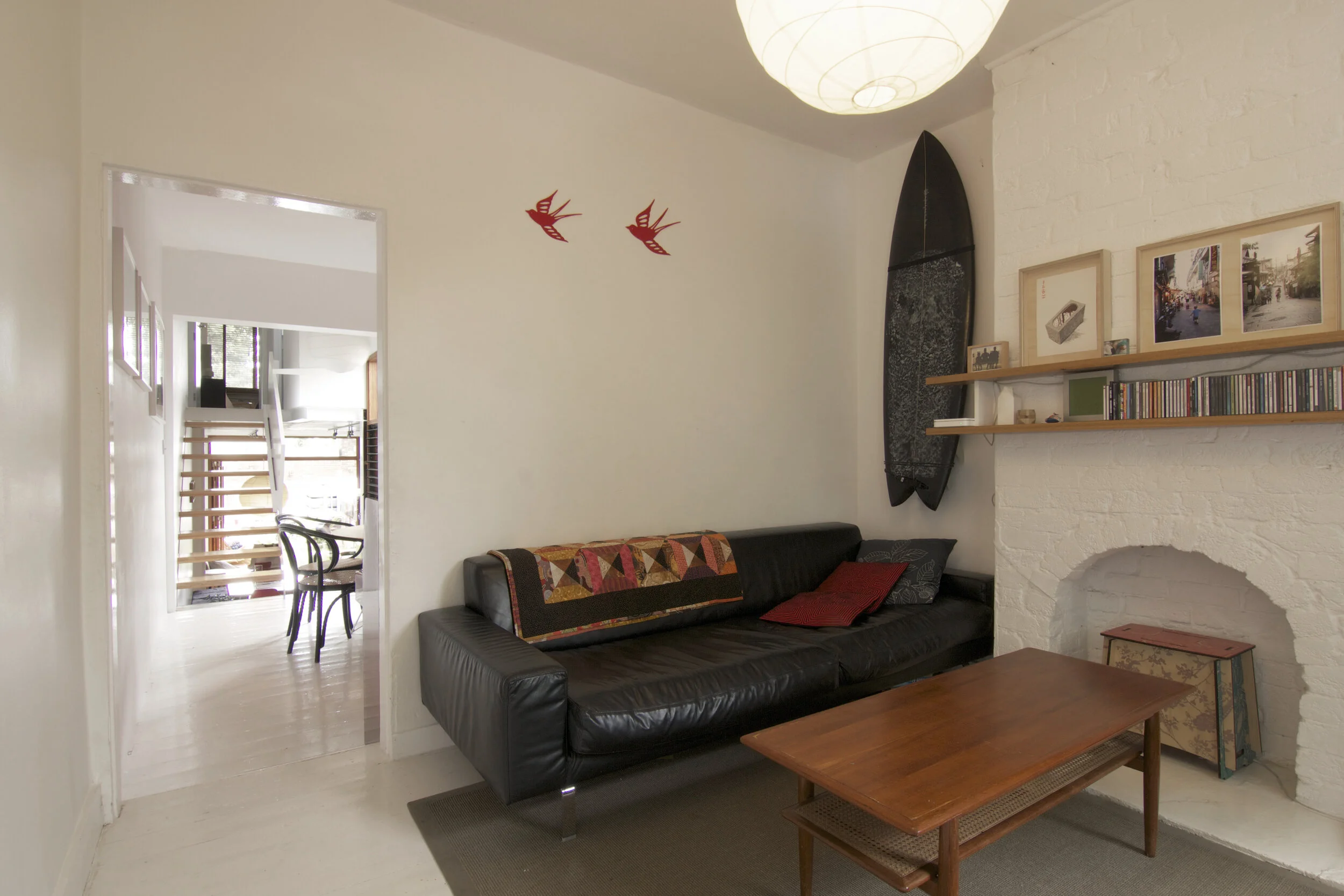Graft House
With care, craft and thrift we transformed a 3.5m wide inner-Sydney house from a dark and dilapidated terrace, into a joyful and light-filled family home. On only 109 sqm of land Graft House manages to sustain a family of four incorporating four bedrooms, three living spaces and two bathrooms. A permeable deck and garden occupy the northern third of the block and open to the lane.
Pragmatic joy
Carefully observation in the design phase led to a responsive home that passively engages with local site conditions and micro-climate. The home catches and stores energy through strategically located thermally massive concrete floor structures, a roof-top solar unit and two rainwater tanks.
Australian hardwood-framed glazing allows the house to be tuned to the breeze. High-level insulation retains cozy warmth in winter whilst holding the harshest summer heat at bay.
Reuse and repurpose
Working closely with our client we sourced and incorporated many second-hand appliances and materials. The bathroom tiles are a great example - gorgeous blue Japanese swimming pool tiles from the 1970’s, sourced from a deceased estate warehouse clearance on eBay.
Grafted pavilion
The majority of the new work stands separated from the existing home as a two-storey pavilion. This pavilion is ‘grafted’ to the existing structure, separated by a small light court that accommodates a split-level change.
Broad-steps provide a linking element inviting communal seating and conversation. The light court also provides daylight and ventilation to the heart of the dwelling.
Renewed typology
We retained and repurposed many of the existing rooms in respect of the original terrace typology. Natural light qualities in these rooms were amplified through white-washed walls, floors and ceilings.
Project: Graft House
Type: House
Location: Darlington, NSW
Client: Private
Year: Competed 2009
Area: 125 sqm GFA
Spatial efficiency: 31 sqm GFA per bedroom
Services: Architecture - Sketch Design, Design Development, Construction Documentation and Contract Administration
Team: A DRAW project - Adam Russell, Tom Tang
Collaborators: Serreo Smith
Builder: Laser Building Services
Photography: Vim Design
Project code: 0705






