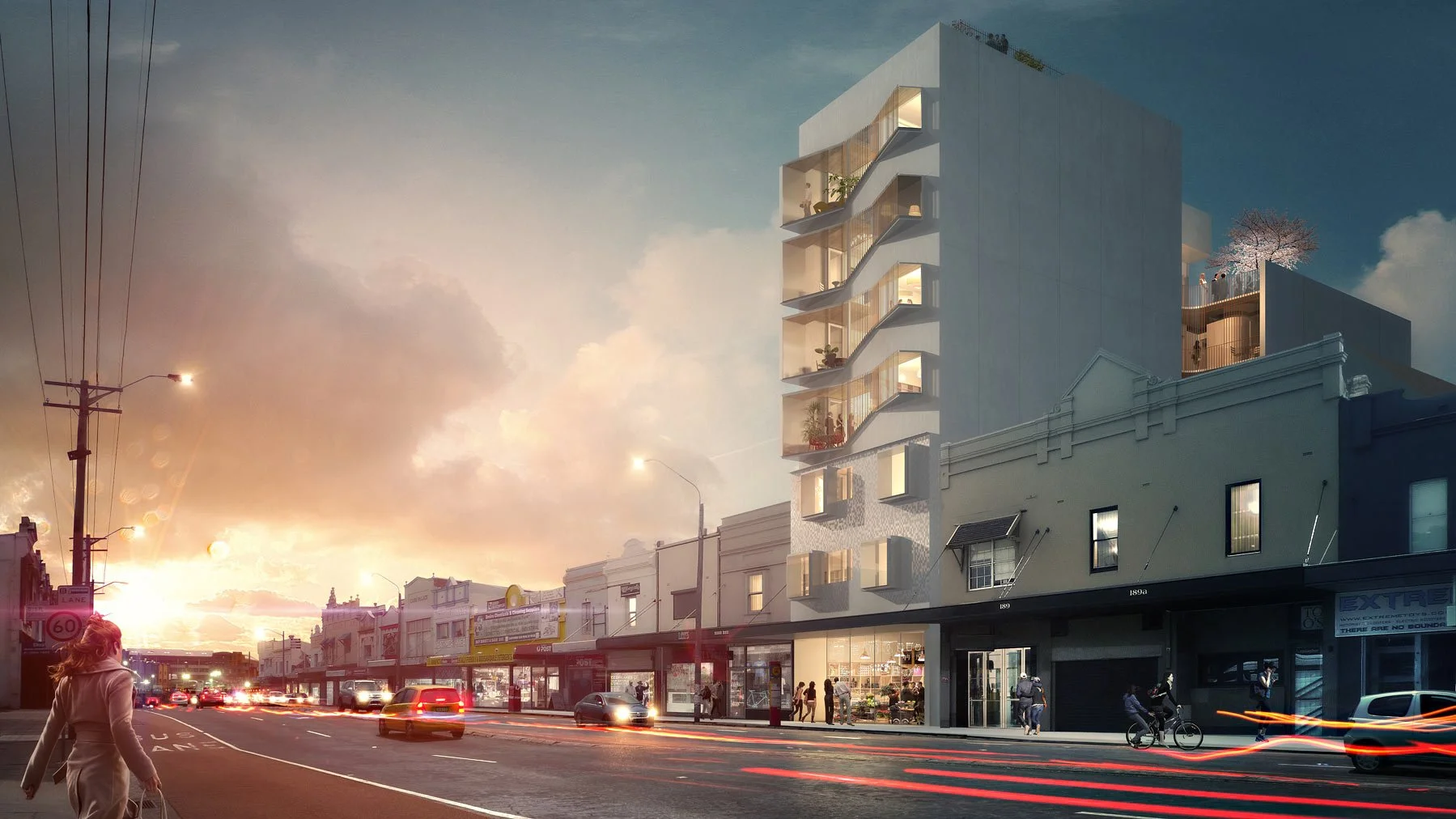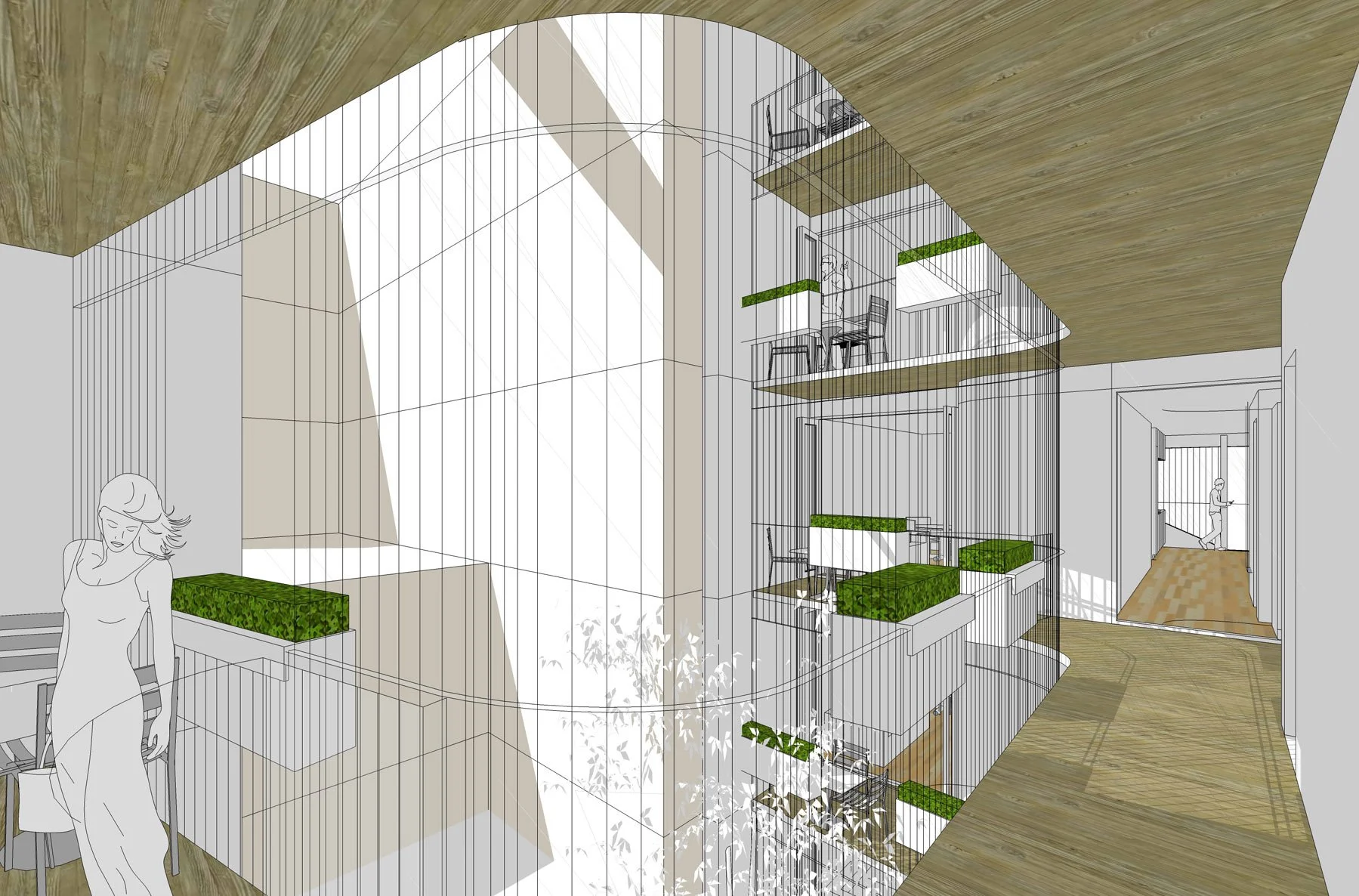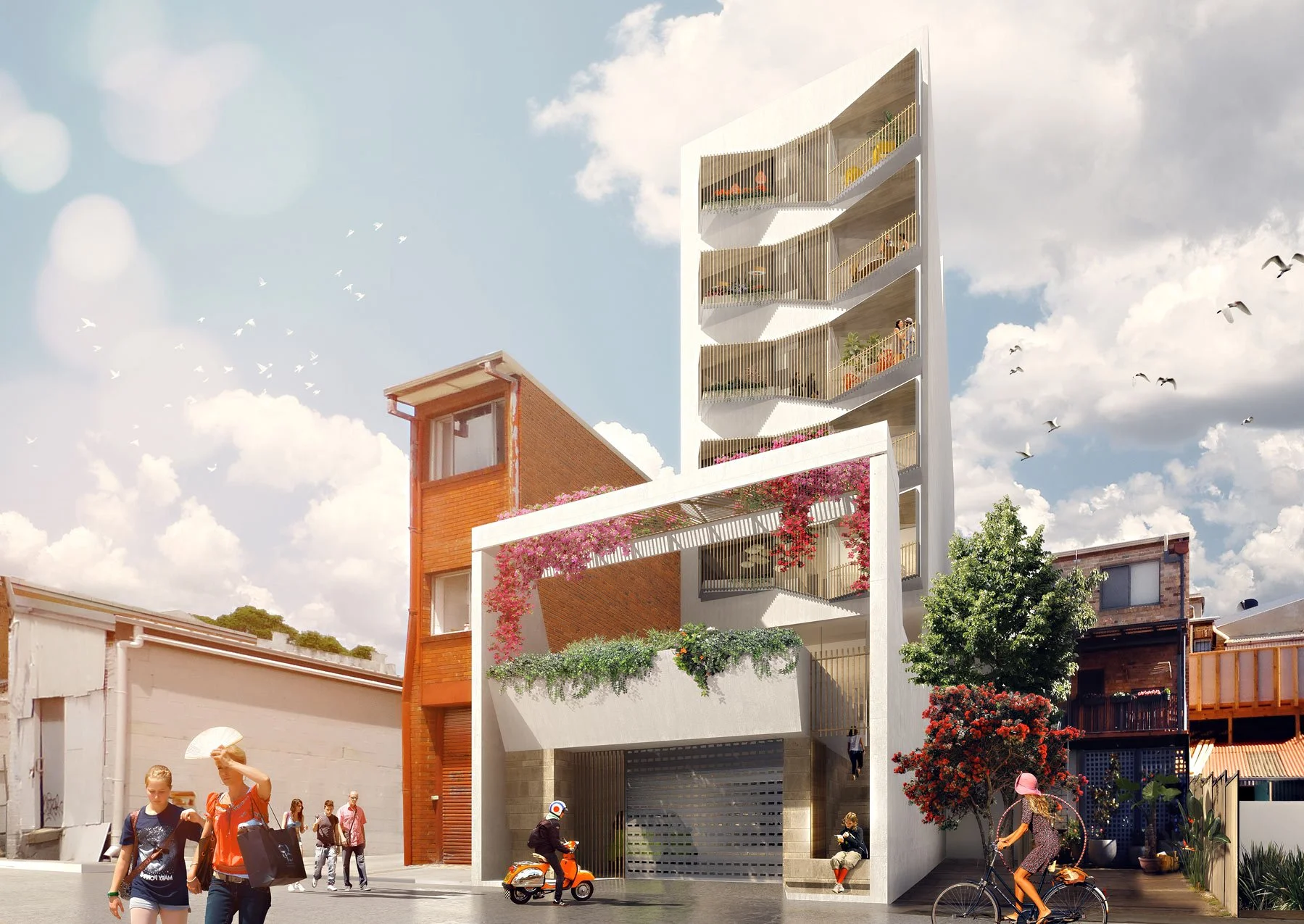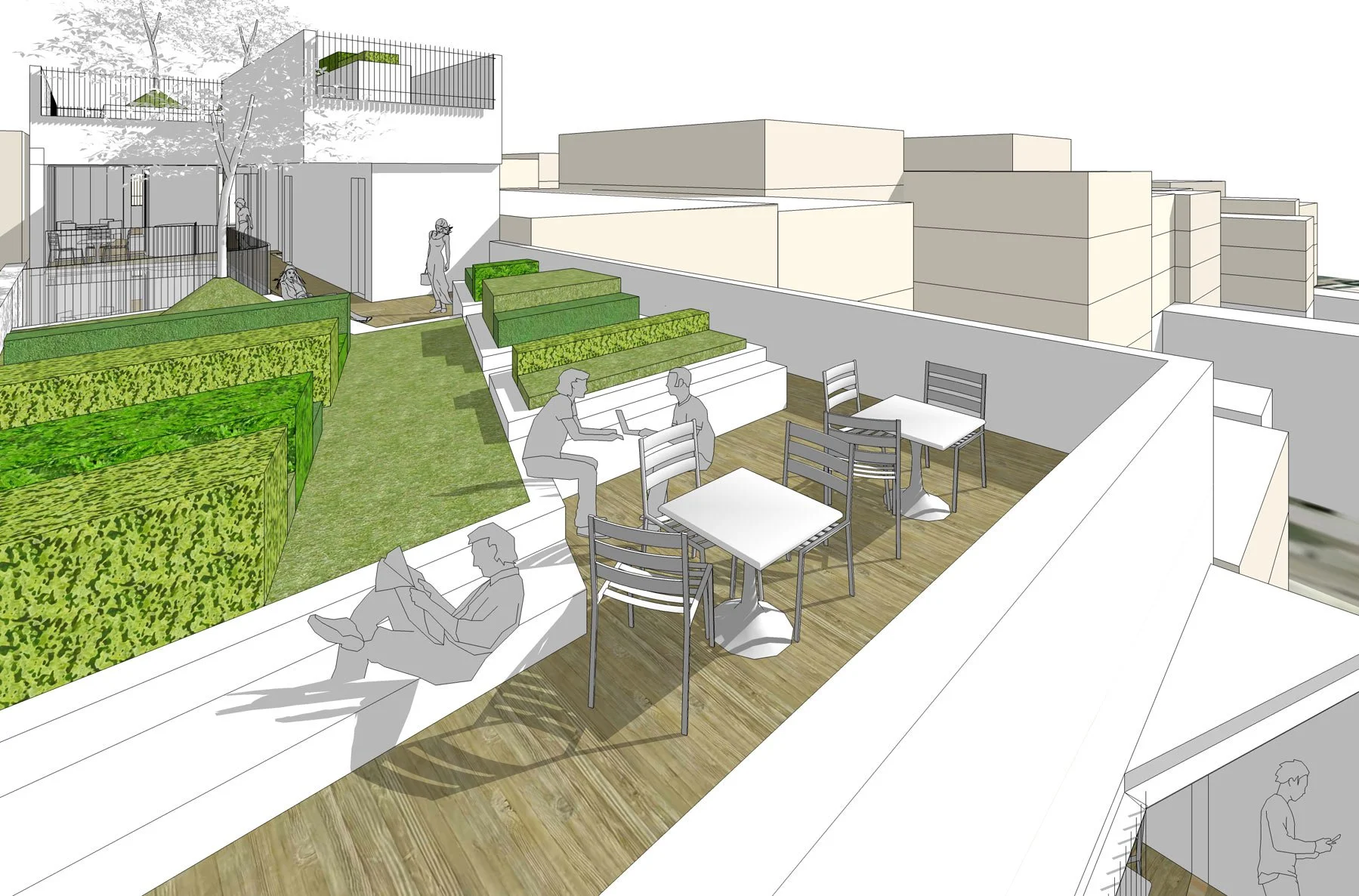Graduate housing
Our Client conceived of Graduate Housing as a demonstration project that sought an alternative to the mass site consolidation development proposed by the NSW Government’s WestConnex rollout for Parramatta Road. We have taken a single site with just over 8.0m frontage and developed a seven storey ‘light-court’ building with eleven highly adaptable apartments. Two flexible retail spaces flank a through-site connection at the ground level.
Each apartment in Graduate Housing has the capacity to operate as a single 2 Bed apartment or, through locking a fire rated door, as two independent Studio apartments. Flexibility in this model provides opportunity for discrete live-in carers, share housing, accessible homes, investor sub-let and so on.
Cross-ventilation and good solar access can be achieved across all apartments, optimisied by the central light court and open-air circulation paths. Communal facilities such as the roof-top garden and designated car-share facilities, promote quality of living that compliments the efficient flexibility of the apartments.
Project: Graduate Housing
Type: Multi-Residential + Commercial
Description: Small-lot medium density housing with capacity to adapt between six and eleven dwellings
Location: Annandale, NSW
Client: Private developer
Year: 2015
Area: Site 270 sqm
Value: $5.2 M
Services: SK, DD (CD + CA pending DA approval)
Team: Adam Russell (RAW Architects) Brooke Jackson, Prudence Duncan
Project code: 1312






