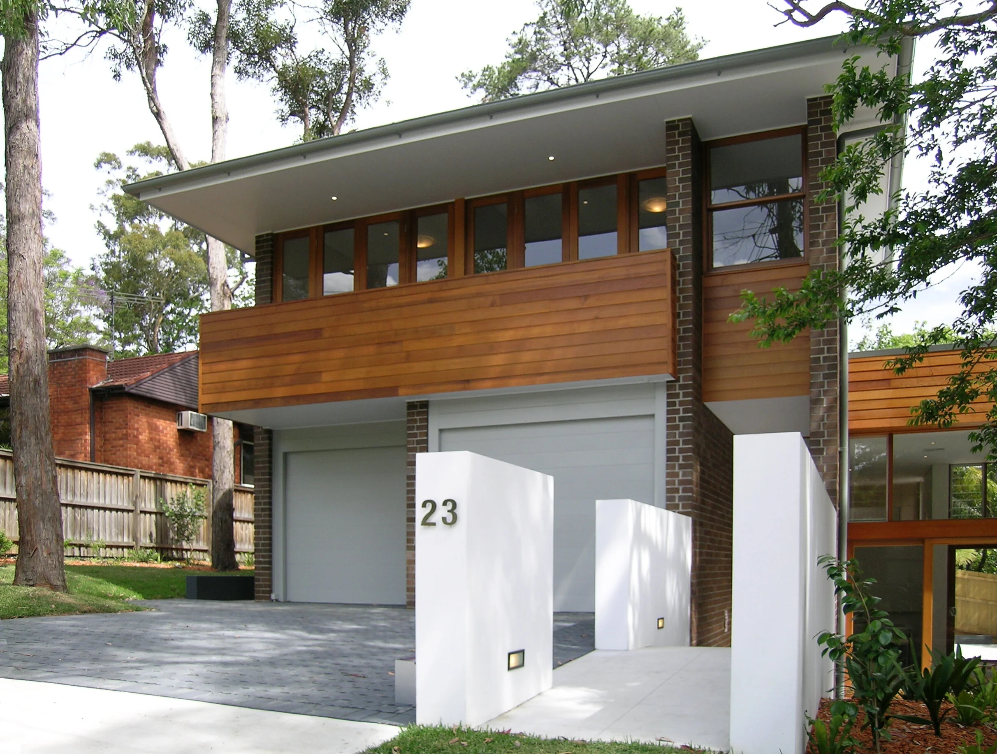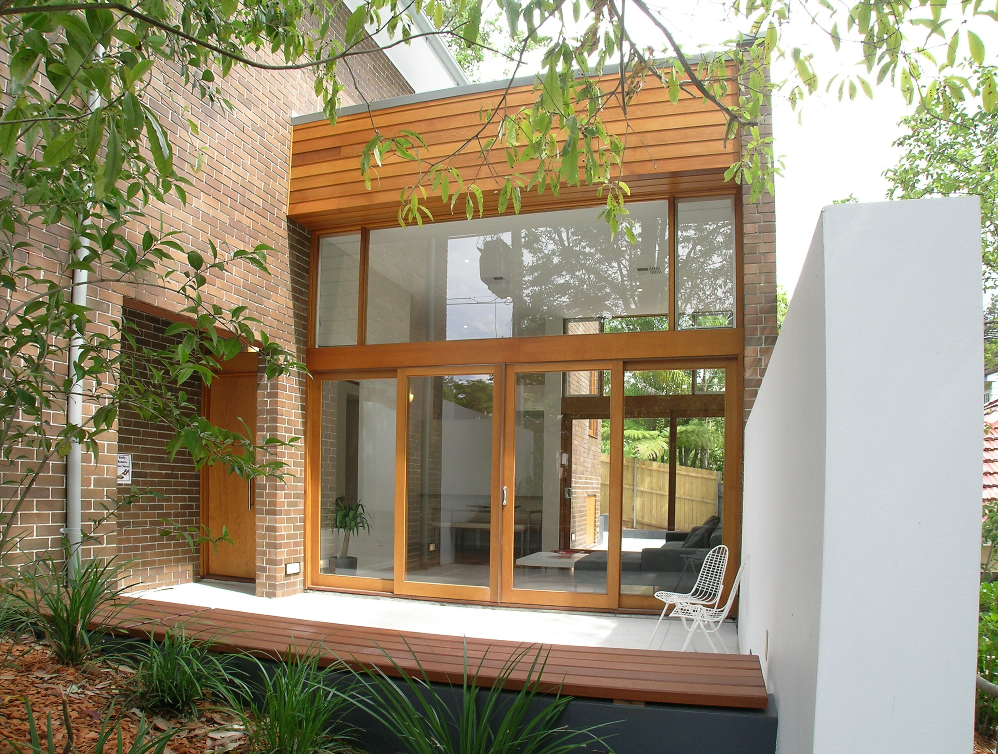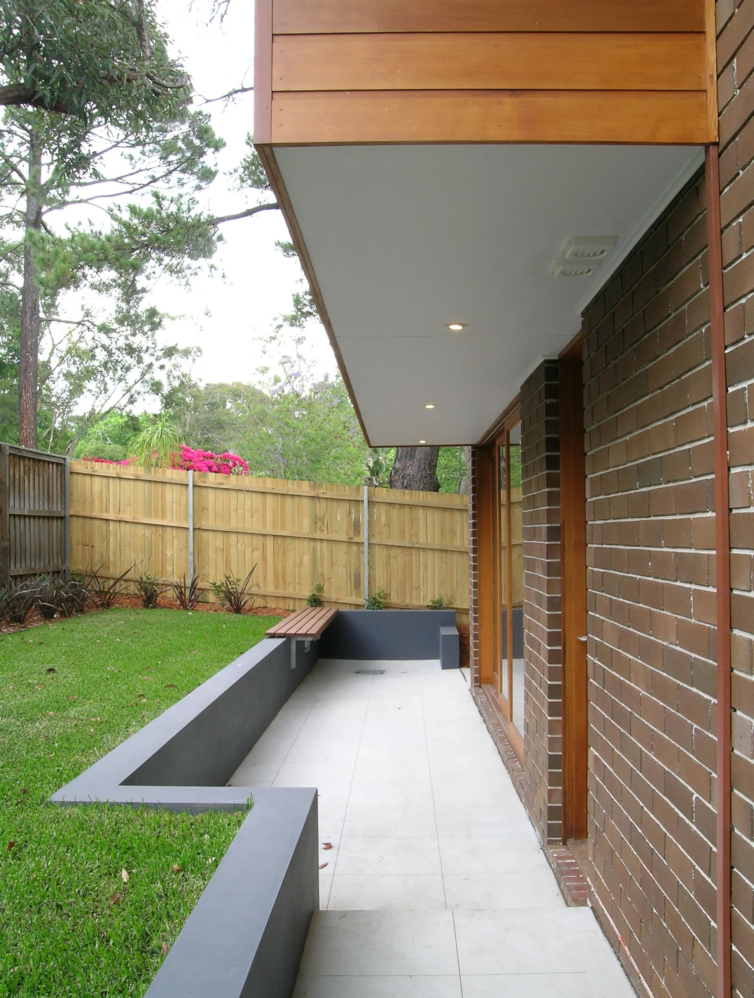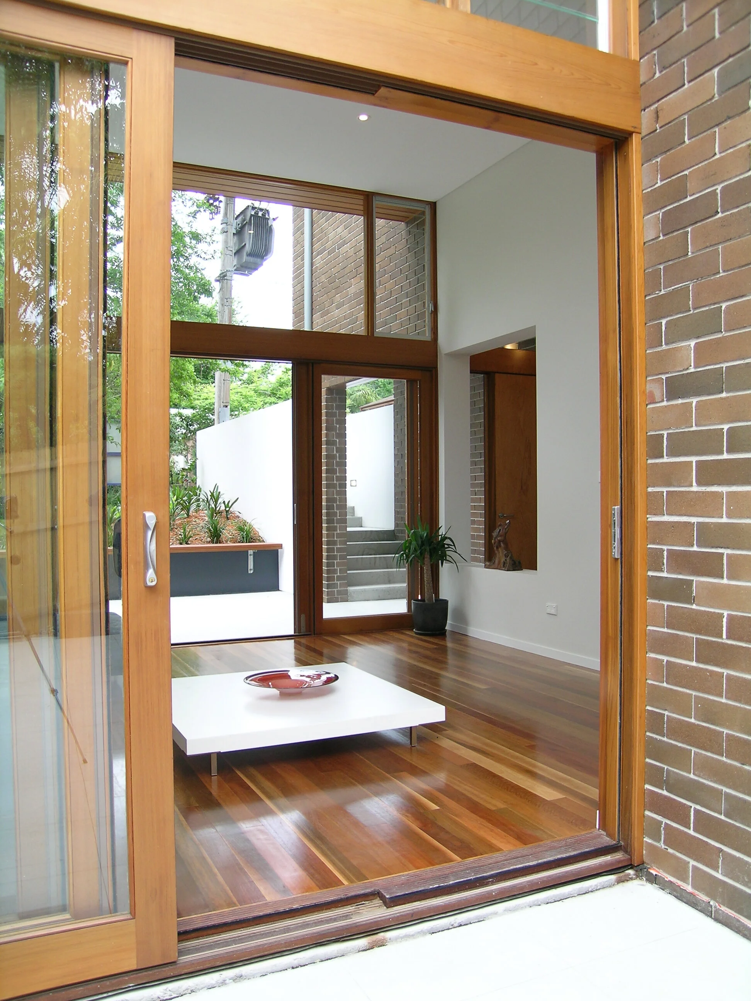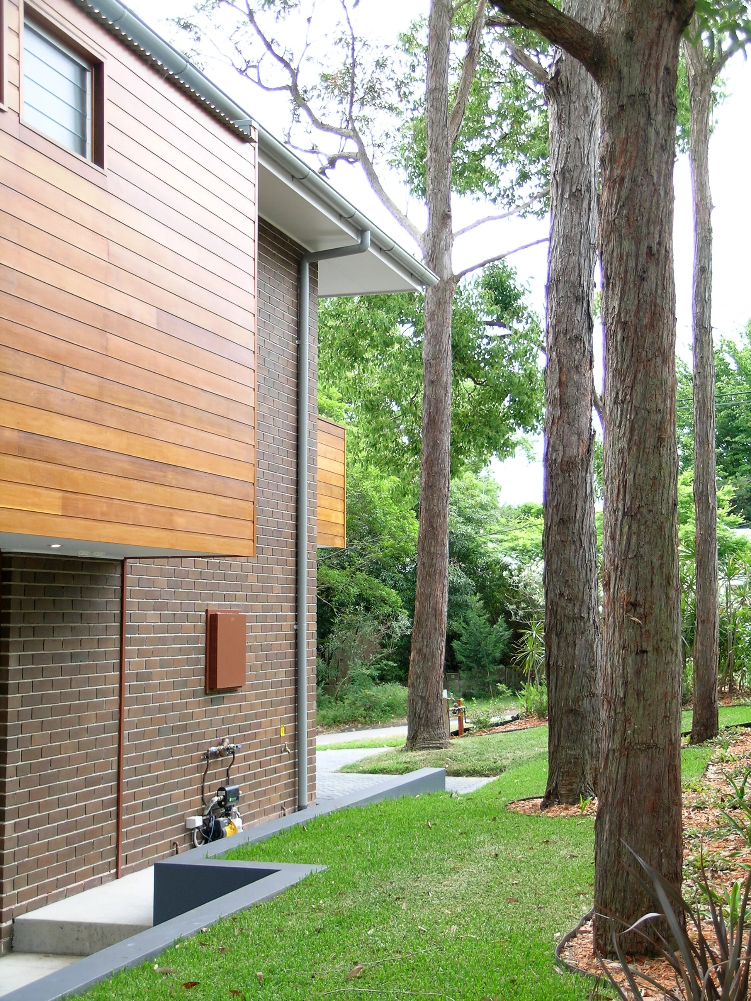Garden House
This four bedroom home stands as a synergy between resolution of essential issues and maximisation of design potential.
As a dual occupancy it represents an alternative solution to the normative suburban model. Materials and finishes, whilst cost effective, were carefully designed and detailed to retain a warm, clean-lined aesthetic.
An emphasis on durability, sustainability and harmony with landscape informed the selection of materials - face brickwork, timber and saw-cut concrete. These materials avoid applied finishes and will naturally weather into place.
The upper level cantilevers over critical root zones in some areas with a more rectilinear plan configuration. Here, bedrooms and bathrooms enjoy private outlooks through the treetops.
The roof elements are simple hip and skillion forms to facilitate water collection, minimise maintenance and avoid flooding during torrential rainfall.
Garden House dextrously negotiates an existing stand of eucalypts and steep site topography. These trees were noted as an asset in the site analysis phase of the project and drove the design solution and footprint of the ground floor.
The plan strategically locates the kitchen between an east-facing family room and north-facing living room, opening up views to each of the three primary gardens spaces.
Garden House is a unique and character-filled response to the suburban subdivision housing typology.
Project: Garden House
Type: House
Description: 4 bedroom, two-storey split level home
Location: Wahroonga, NSW
Client: Developer
Year: Completed 2006
Area: 125 sqm GFA
Value: $0.25 M
Services: Architecture - Sketch Design, Design Development, Documentation & Construction advice
Team: Adam Russell and Jason Fraser (Vim Design)
Collaborators: Serrano Smith Consulting
Builder: Josephy Ayoub Construction
Photography: © Vim Design [all rights reserved]
Project code: 0401

