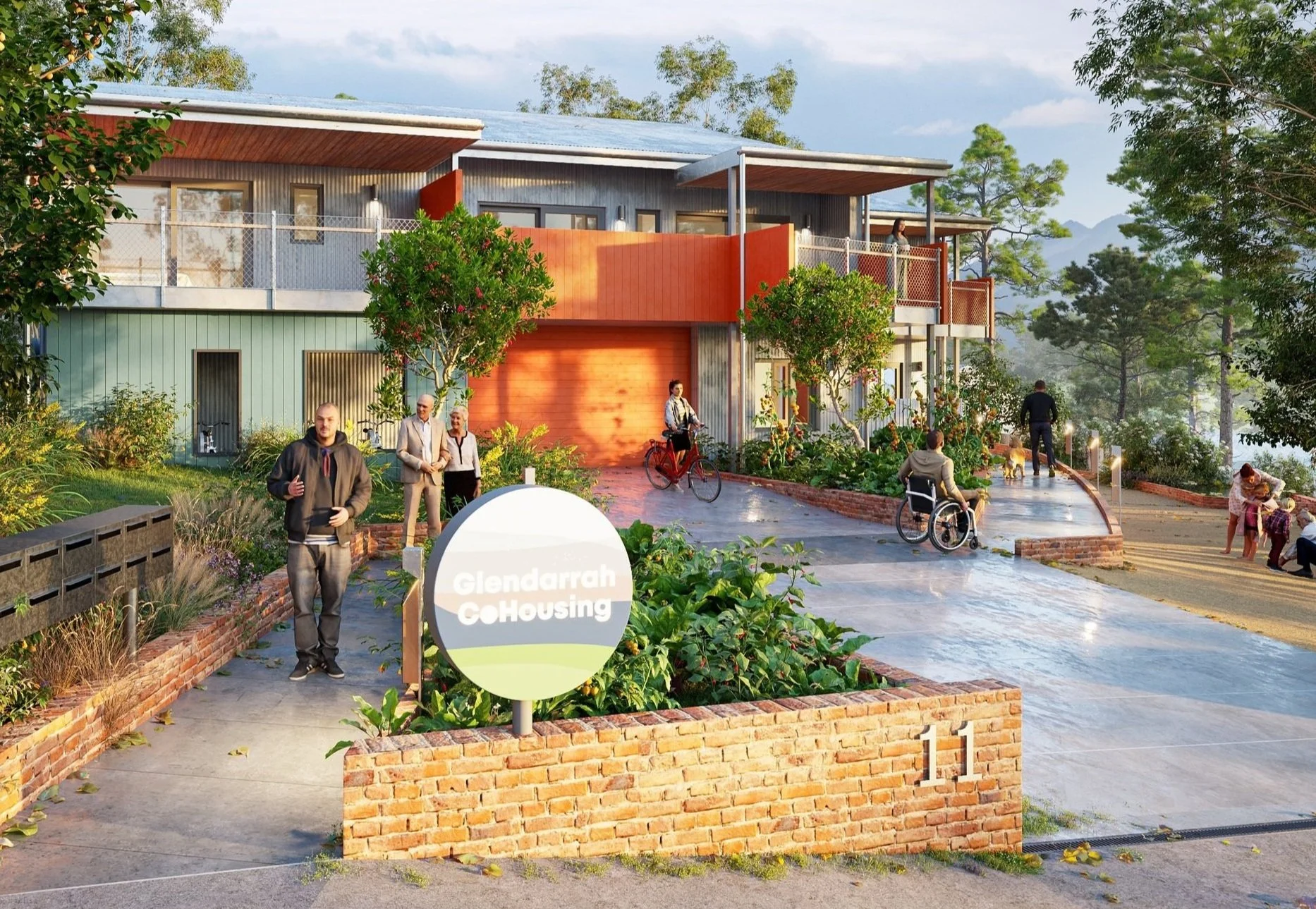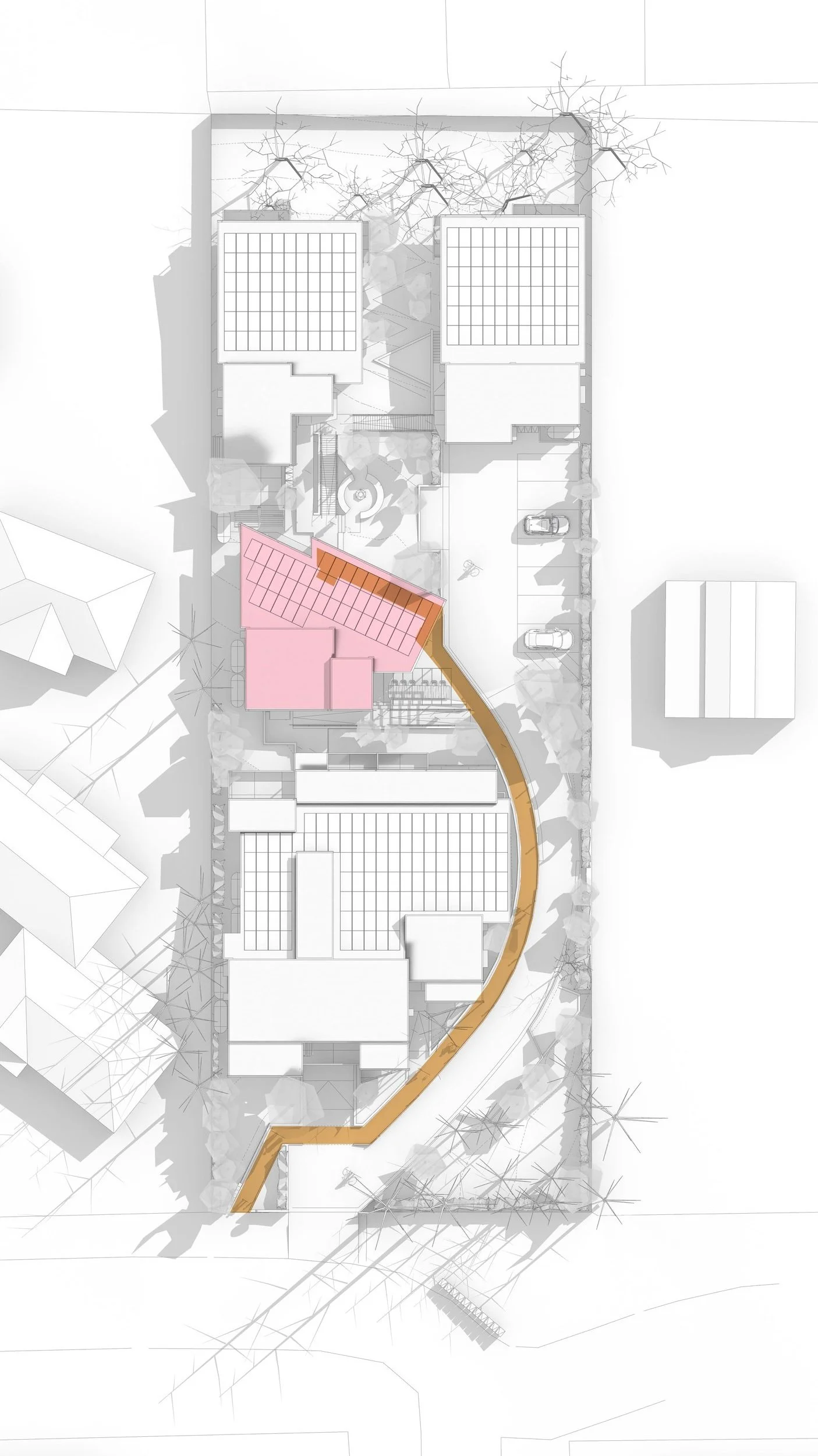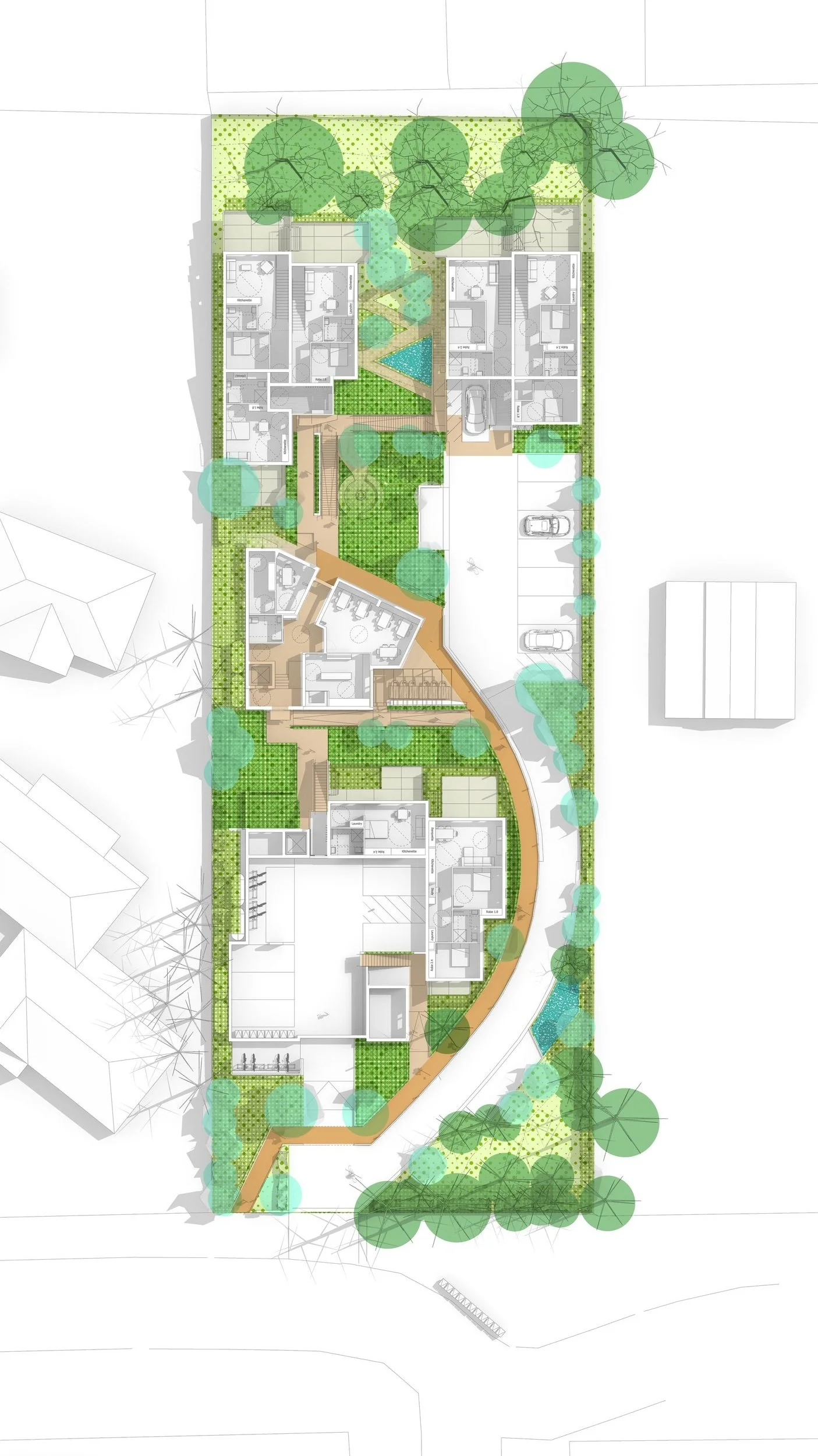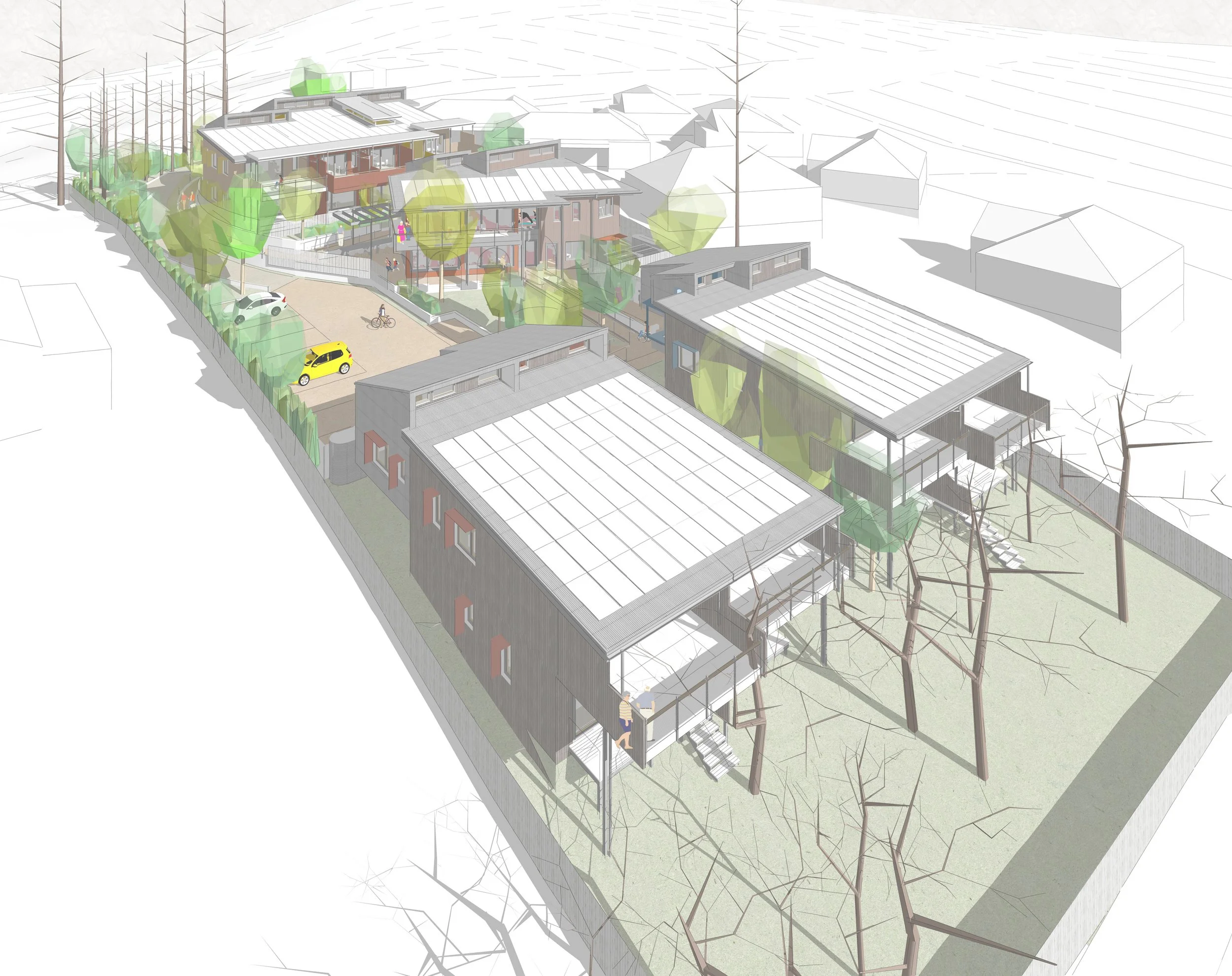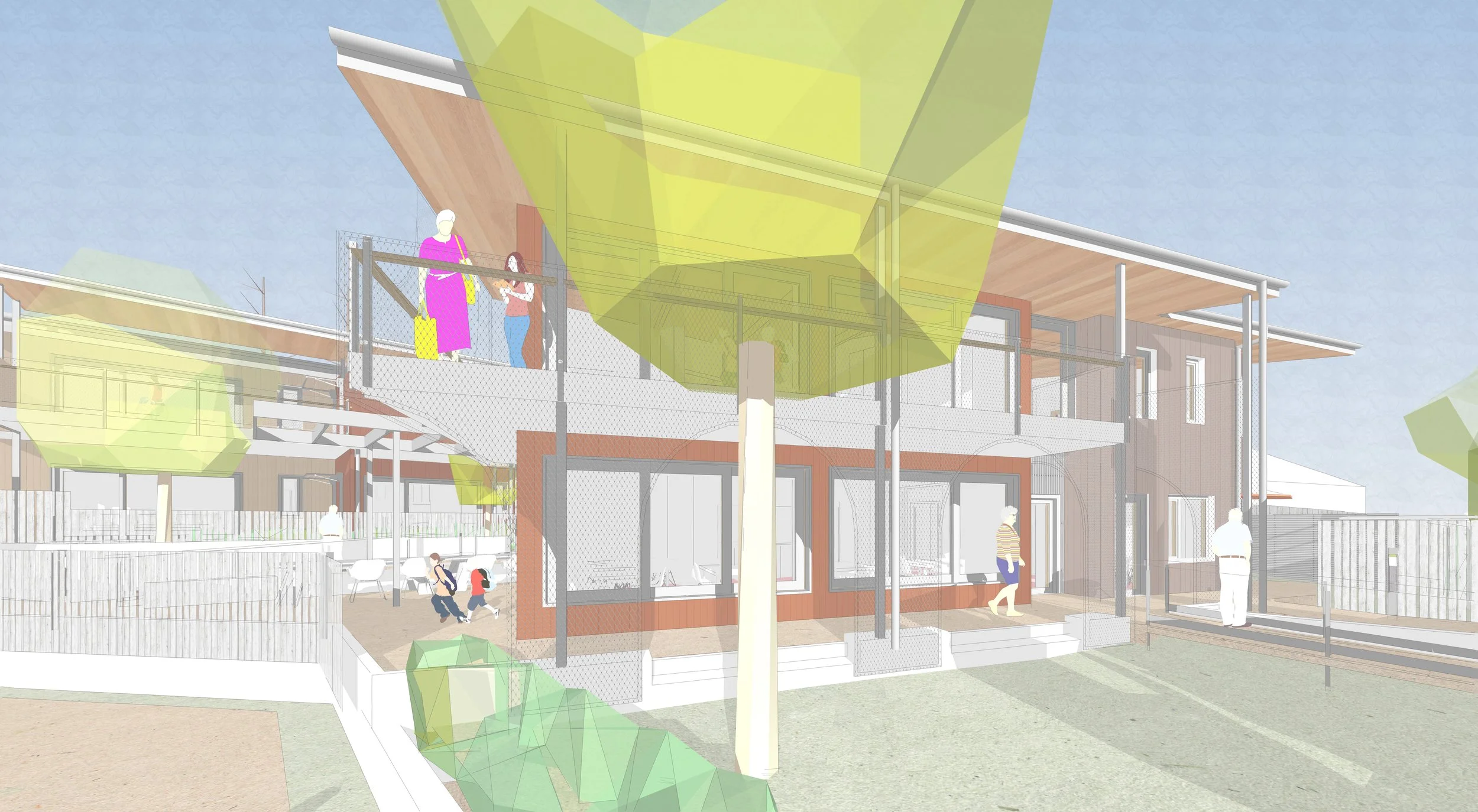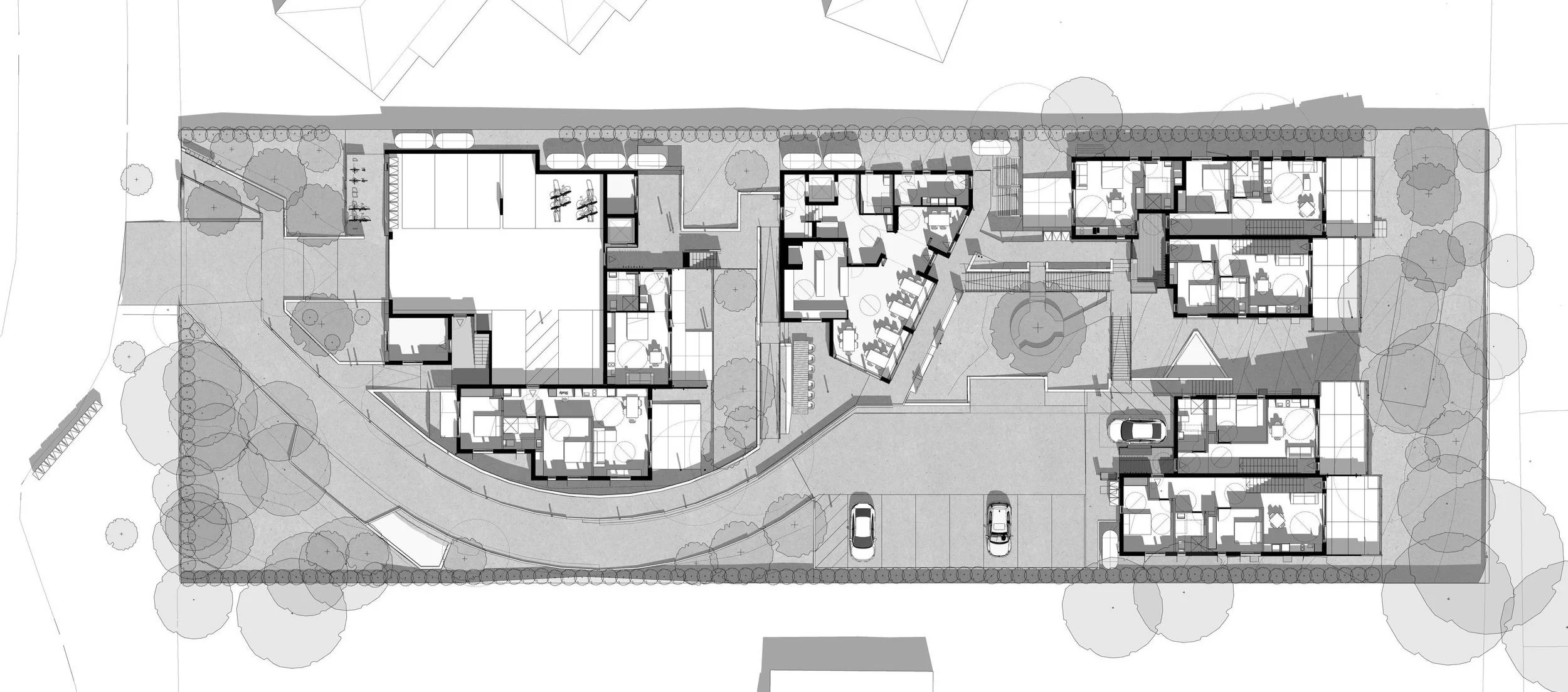Glendarrah CoHousing
Glendarrah CoHousing is a new type of community-managed housing located in the mid Blue Mountains, just a five minute walk from Hazelbrook Station. The project consists of twelve dwellings in three clusters and a common building. The housing is surrounded by permaculture gardens and regenerated bushland set on a 3000 square meter, north-facing site.
Our design for this project was carefully crafted from first principles. Each private dwelling is designed to be self-contained, small and ecologically sensible. Residents will have equitable access to common gardens, play areas, outdoor entertaining, and a Common Building with large kitchen and dining / meeting space. The project has been guided by Permaculture thinking, universal design for inclusion of people with range of ability challenges, sociocratic decision making and the imperatives of the Living Building Challenge.
Legible heart
A continuous, step-free pathway leads to the Common Building at the heart of the site. The Common building is centrally located providing equidistant access to each group of dwellings. Shared facilities bring the community together in this place.
Legible and clear pedestrian access flanks the high side of the existing driveway arc and connects Glendarrah street to the Common building. Shared Kitchen, Dining, Lounge and Laundry facilities enjoy a north-east outlook over the communal garden for the enjoyment of all residents.
Parking is separated with discrete, low-conflict vehicle movement provided in two parking areas. Easy-access bicycle parking sits at the front of site.
Stair-free accessibility
A total of twelve dwellings are clustered into three groups. All-ability garden pathways connect to the Mudroom social nodes at each cluster. Wheel-friendly pathways and buildings allow people of all abilities to move freely throughout.
The Common building and all dwellings provide accessible living. Daily movements revolve around the Common building and communal garden spaces encouraging unplanned social exchange and building community.
Nourishing landscape
A water-permeable landscape is interwoven with the everyday movement patterns of the community. Working productively with nature will provide fresh food, increase happiness, physical health and mental well-being.
Sun-filled kitchen gardens and vegetable beds are located around the primary nodes, pathways and social spaces. Perennial and food forest gardens flank the boundaries and driveway.
A combination of edible and native trees will establish favourable micro-climates for food, shade and habitat. Remnant native tree species on the steeper land to the north are regenerated with new understory plantings.
Aerial view from the northeast.
Common Building viewed from the north.
Lower level dwellings in a regenerated bushland setting.
CoHousing is medium density housing development where individually owned dwellings are oriented around a common open area and a common house. Ideally residents actively cooperate in the planning the project so that it supports friendly cooperation, socialising, joint activity, care for the common lands and property and more sustainable living. CoHousing is based on a mutual respect of each other, and a commitment to living as a neighbourhood. (Ref. The Senior CoHousing Handbook by Charles Durrett USA)
The components of CoHousing include (Durrett):
Participatory process
Deliberative Neighbourhood Design
Common Facilities
Resident Management
Non-hierarchal Structure
Separate income sources
Find out more about CoHousing HERE.
Entry level floor plan.
Long section.
Project: Glendarrah CoHousing
Type: Housing
Description: Twelve CoHousing dwellings and a common building set on a 3000 sqm site with permaculture gardens and regenerated bushland.
Location: Hazelbrook
Client: Glendarrah CoHousing
Year: 2024
Area: 3,000 sqm site
Services: Full services
Team: Adam Russell (RAW Architects)
Consultant team: Ascent Geotechnical, Barker Ryan Stewart, Bushfire Hazard Solutions, Cityscape Planning, Civille, Credwell, Vertical Tree Management
Project code: 1915

